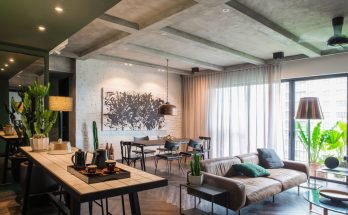Open floor plans are trendy, and it’s obvious why—they’re light, airy, and perfect for entertaining. But designing an open floor plan isn’t as simple as knocking down a few walls. In fact, there are quite a few common mistakes that homeowners make when designing their open floor plans! By avoiding these mistakes, you can create a functional, beautiful, and livable space that maximizes the benefits of an open floor plan.
Not Creating Zones
Without walls to define specific rooms, an open floor plan can feel like one big undefined space. To create a sense of structure and purpose in each area, create zones within your open floor plan. You can achieve this by strategically placing furniture or using area rugs to visually define different areas.
For example, you can use a large area rug to anchor the living room seating area, while a smaller rug can define the dining space. This will help create a cohesive and organized layout without sacrificing the open flow of the space.
Choosing a Dark Color Palette
The whole point of an open floor plan is to create a spacious and airy feel. Choosing dark colors for your walls, furniture, and decor can make the space feel small and cramped, which defeats the purpose of opening it up.
To choose the best color scheme for your home with an open floor plan, stick to light, neutral colors like whites, creams, and soft grays. You can then add pops of color with accent pieces like pillows, rugs, and artwork.
Poor Placement of Permanent Fixtures
When designing an open floor plan, it’s important to consider the placement of permanent fixtures like cabinets. Poor placement can compromise the aesthetics of the space or create awkward traffic flow.
Additionally, there are some cabinet types that are better for open floor plans than others. Cabinets that have glass doors can create a sense of openness while still providing storage. Avoid placing tall cabinets in the middle of an open space, as they can obstruct sightlines and make your home feel smaller.
You should carefully place other permanent fixtures like kitchen islands and built-in shelves to maintain the open flow of the space.
Not Considering Noise Levels
One downside of open floor plans is that noise travels more easily throughout the space. Without walls to absorb sound, spaces can become quite noisy, especially if you have a large family or enjoy hosting gatherings.
To combat this, consider incorporating sound-absorbing materials into your design, such as rugs, curtains, and upholstered furniture. You can also add decorative elements like wall hangings or plants to help break up sound waves.
Neglecting Storage Solutions
With an open floor plan, there are no separate rooms to hide away clutter or storage. This means you’ll need to carefully plan and incorporate enough storage solutions into your design.
Consider making the most of underutilized spaces, such as the area underneath stairs, for hidden storage solutions. You can also incorporate multi-functional furniture, like ottomans with built-in storage, to maximize space while keeping things organized and out of sight.
If you’re building a home from scratch, buying one with an open floor plan, or renovating your current space, keep these common mistakes in mind to avoid crafting an open floor plan that doesn’t quite live up to its potential.




