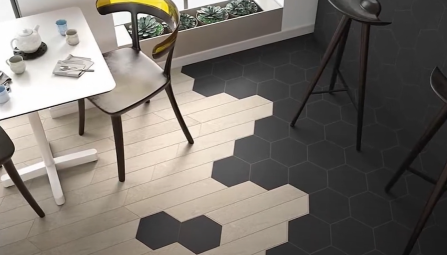When it comes to home design, the transition between different flooring materials can be both a functional and aesthetic challenge. Nowhere is this more evident than in the transition from kitchen tiles to wood floors. This junction point not only needs to be seamless and safe but also visually appealing. In this blog post, we will explore a variety of creative and practical ideas to make your kitchen tile to wood floor transition a smooth and stylish transition.
1. Use a Transition Strip
One of the most common and practical solutions for a kitchen tile to wood floor transition is to use a transition strip. These strips come in various materials, including wood, metal, and plastic, and are designed to cover the gap between the two floors while providing a smooth and safe transition. They can be flush with the surface of the flooring or slightly raised, depending on your preference.
Transition strips come in different profiles, such as T-shape, reducer, and threshold, allowing you to choose the one that best suits your design and functional needs. You can also paint or stain wood transition strips to match your wood flooring, creating a cohesive look.
2. Herringbone Pattern As Kitchen Tile to Wood Floor Transition
If you’re looking to add a touch of elegance and creativity to your kitchen transition, consider using a herringbone pattern. Lay the wood flooring in a herringbone pattern in the transition area, allowing it to seamlessly blend with the surrounding tiles. This pattern not only adds visual interest but also provides a gradual shift between the two surfaces.

Herringbone transitions work particularly well when you’re using different wood species or finishes for the transition area. It creates a deliberate contrast that draws attention to the beauty of the wood flooring.
3. Border Design
Incorporate a border design as a transition element between the kitchen tiles and wood flooring. This method involves framing the perimeter of the transition area with a different material or pattern. For instance, you can use smaller tiles, a contrasting wood species, or even a decorative mosaic to create a border that visually separates the two areas.
The border design can be as narrow or wide as you desire, giving you control over the level of distinction between the kitchen and dining spaces. It’s an excellent way to infuse your personal style into the transition.
4. Grout Line Alignment
Achieving a harmonious transition between tile and wood flooring can be as simple as aligning grout lines. When installing the wood flooring adjacent to the kitchen tiles, make sure the width of the wood planks matches the width of the grout lines in the tiles. This alignment creates a visual connection between the two surfaces, making the transition appear intentional and well-executed.
Additionally, using a similar or complementary grout color for the tiles and wood transition area can help tie the two surfaces together seamlessly.
5. Mosaic Medallion As Tiles to Wood Transition
For a truly eye-catching transition, consider installing a mosaic medallion where the tiles meet the wood flooring. A mosaic medallion is a decorative pattern or image made from small tiles or pieces of wood. It acts as a focal point in the transition area and can be customized to reflect your personal style.
Mosaic medallions can range from intricate designs to simple geometric shapes. They not only bridge the gap between the two flooring materials but also serve as a captivating centerpiece that adds character to your kitchen space.
6. Gradient Transition
Create a subtle transition by blending the two flooring materials gradually. This method involves selecting wood flooring that gradually shifts in color or tone to match the kitchen tiles. As you move from the tile area into the wood floor area, the colors of the wood transition slowly from one shade to another.
Gradient transitions are particularly effective when you want to maintain a sense of continuity and flow in an open floor plan, where the kitchen seamlessly merges with the dining or living area.
7. Architectural Divider
Incorporate an architectural element like a low wall or a raised platform to define the transition between the kitchen and wood flooring. This approach not only provides a clear boundary but also adds depth and dimension to your space. You can use this divider as a platform for decorative elements like potted plants, artwork, or even seating.
The architectural divider acts as a visual cue that separates the functional cooking area from the more relaxed dining or living space, making the transition more defined and purposeful.
8. Custom Inlays
For those who crave a truly unique and personalized transition, custom inlays offer endless possibilities. Consider commissioning a skilled artisan to create a custom wood or tile inlay that seamlessly integrates the two flooring materials. This can be a family crest, a favorite quote, or a design that holds special meaning to you.
Custom inlays are a work of art that transforms the transition into a conversation piece, adding a touch of luxury and personality to your kitchen space.
In conclusion, the transition between kitchen tiles and wood flooring doesn’t have to be a design dilemma. With a little creativity and careful planning, you can turn it into an opportunity to enhance the overall aesthetics of your space. Whether you opt for a transition strip, a herringbone pattern, a mosaic medallion, or any of the other ideas mentioned, your kitchen will benefit from a seamless and stylish union of different flooring materials. Embrace the possibilities, and let your kitchen floor transition become a design statement in its own right.
Feature image credits: diyhomeexpert.com




