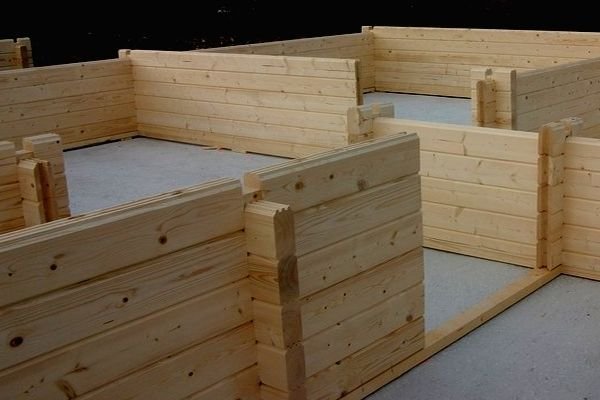There are two main types of construction for wooden houses.
A wooden house is a construction which the supporting structure is made of wood: the roof is supported by the horizontal members or vertical wood.
Timber frame house
The timber frame
The wood frame house is a development of the technique of timber: the structure of the house also consists of a set of uprights and wooden sleepers but weaker sections, closely spaced forming a frame on which is set the wood-based panels which ensure all exceptional rigidity. Is placed between the stiles and rails insulation that allows this technique to provide excellent thermal and acoustic performance.
The wall thus formed then receives a lining (plasterboard, paneling …) and an outer coating (wood siding, paneling, stone, brick, plaster …).
RT 2012 standards
Build a house in technology that meets the new regulations establish RT 2012 thermal minima of energy expenditure during the operation of buildings.
Below, the different possibilities of technology wood frame corresponding to the RT 2012 standard:
with the thermal coefficient U (W / m² K) for exterior walls:
0.140 W / m² K with insulation 300 mm
0.163 W / m² K with insulation 250 mm
0.194 W / m² K with 200 mm insulation
with the thermal coefficient U (W / m² K) for the roof panel or non-furnished attic:
0.126 W / m² K with insulation 350 mm
0.143 W / m² K with insulation 300 mm
0.163 W / m² K with insulation 250 mm
Home and Cabin solid wood stacked
House timber – solid wood stacked
The oldest wooden building technique that is stacked solid wood: logs or planks. As its name implies, this technique involves the use of long pieces of wood placed horizontally and positioned one above the other. Time this technique has been used for the realization of chalets. However, in recent years, like American achievements, the solid wood stacked architecture allows to achieve more modern contemporary homes playing on volumes, the glass surfaces or colors.
WOOD USED FOR CONSTRUCTION (HOUSE, WOODEN CHALET) PLANKS STACKED
Our log cabins are made of white spruce North and treated in our workshops with an impregnating fungicide, insecticide and repellent that is environmentally friendly.
Planks that make up the walls and partitions of your cottage are notched and grooved, with a thickness of 70 mm. We are in a technical construction cottage solid wood.
All wooden parts are first choice.
CONSTRUCTIVE TECHNIQUE OF WOODEN CHALETS
The traditional wooden chalets are built according to the conventional technique known as “stacked log walls.”
This technique can deliver houses kit, self-construction.
The planks are pieces of wood stacked on top of each other, form the walls and partition walls of your home.
At first, a concrete slab is cast on the foundation. The first beams are set, then onto the wall with brackets, bolts and nails anchor.





