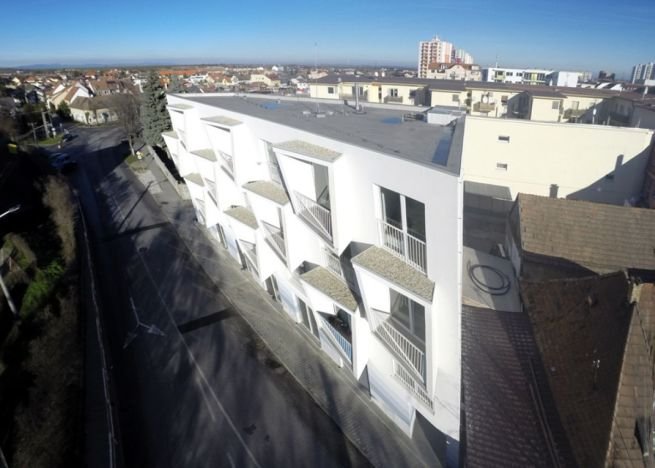
Abstract facades are good when it comes to the uniqueness of aesthetics in architecture. However, abstract facades are better when functionality is also taken into account. And that is exactly the dictum followed by Nice Architects for their North Star Apartments located in Senec, Slovakia. The angular arrangement of the masonry projections are not just for the novel visual effect. These jagged lines also play their crucial roles in accentuating the induction of natural sunlight, along with mitigating outside noise.
The interesting name of the apartment building stems from its close proximity to the small resort town’s observatory. And beyond just distant astronomical alignments, the designers were inspired by the trajectory of the familiar sun path for orienting the structure in the ‘classic’ north-south direction.

Now as for the design elements of the slanted enclosures, they are actually balconies with remarkable Cubist extensions. The entire array of these protrusions face the southern direction, thus helping in reflecting the sun’s natural rays inside the rooms and also upholding balcony privacy. Of course, the sun’s path is not static, and consequently the projections create a dynamic play of light and shadow with the changing positions of our brightest star.
Coming to the spatial features of the North Star Apartments’ interior, the collective building comprises nine one-bedroom units that are spread across its upper three levels, while the more mundane ground level consists of five shops.
The design scope is however not about the zonal distribution, but rather about the impact of the building as a whole in the town’s neighborhood. According to the architects, the North Star Apartments is a social housing solution with the core aims of maintaining both visual exclusivity and low cost of construction. In fact, the pricing for each sq m is expected to around the €500 (around $695) mark, which is on the lower side considering the building shares its expansive frontage with a busy street.




Via: HomesAndHues







