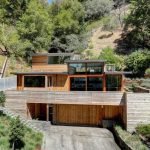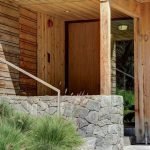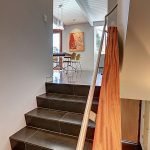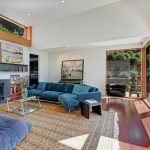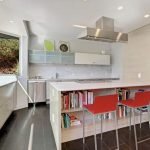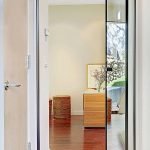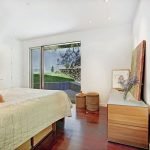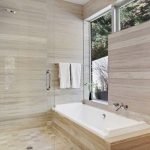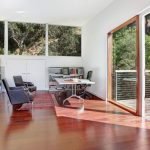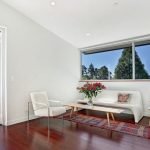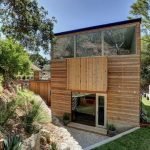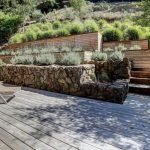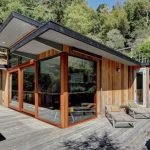
What may seem like a contemporary residence with modernist credentials was actually a 1960’s house with low rise features and compartmentalized rooms. However, architect Tim Rempel and designer Liz Miranda has completely refurbished the entire residential scope to give the $1.8 million building its current voguish form.
Located in a private 0.61 acre plot in 70 Bolsa Ave, Mill Valley (around 14 miles north of San Francisco), the ambit of the project is not just limited to the visual overhauling. The impact of these renovation credentials also allows the Mill Valley home to have its own set of energy efficient attributes, while being complemented by some effective architectural considerations.
In this regard, the 2,371 sq ft home has a slew of green features, like the utilization of Ipe wood and red cedar decks, radiant heating systems and low-power consuming appliances. The livability of the two-floored Mill valley home is further improved by high-window facades for natural lighting, along with the incorporation of upscale materials for specific areas. These materials include Mahogany wood cabinets, hot rolled steel panels and exotic Mirabou wood flooring. And, since we are talking about ‘exotic’ stuff, the open kitchen exhibits its own high-class essence by having Varena Italian cabinets, black limestone flooring and Carrera marble countertops.
The other core circulation areas of the Mill Valley home comprise of three bedrooms (with their bathrooms), a media room, an office and a private deck. These spaces are accompanied by a two car garage with storage and a separate wine cellar. And to top off the expansiveness of these varied spatial zones, some rooms have windows on all four sides with classic views of the paradisaical hiking/biking trails and the impressive landscape.
Via: Zillow

